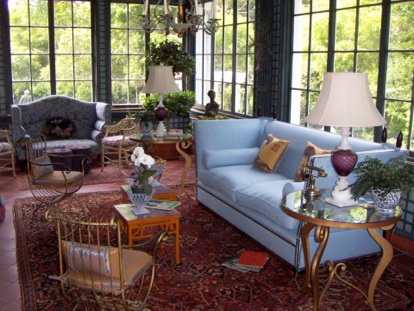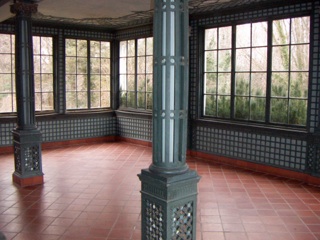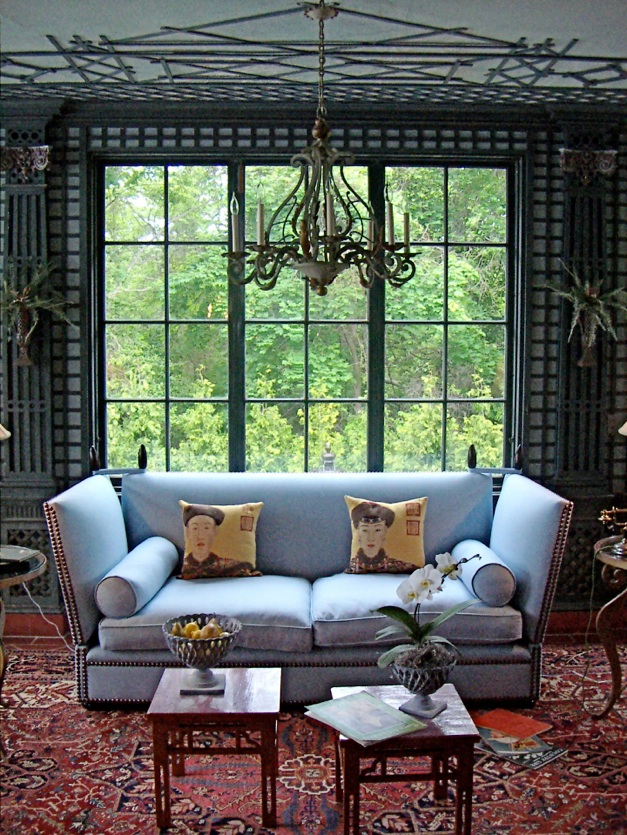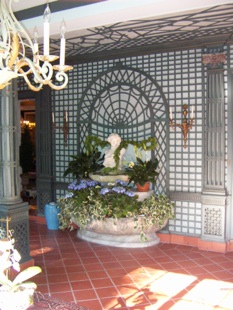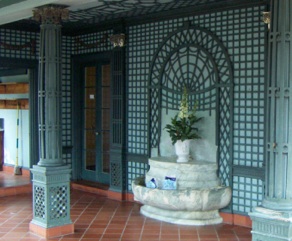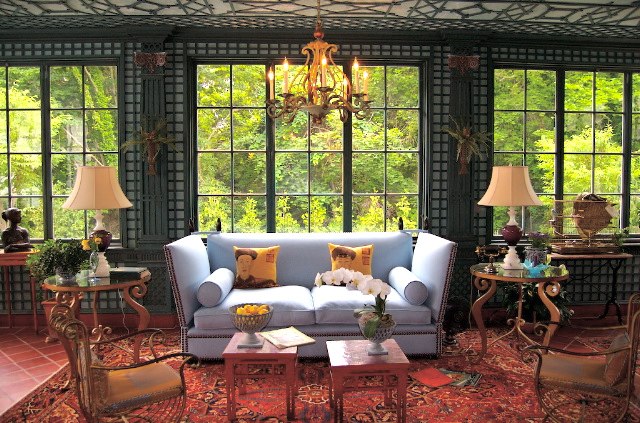Treillage Room Description:
This architecturally significant room is tremendously important to the world of Interior Design, as it is one of the very few surviving trellis rooms installed by Elsie de Wolfe.
The conservatory or trellis room was an important feature in the domestic architecture for Society during the 1890-1920s, as it harken back to the costly but elegant 18th century “orangeries” (greenhouses) built to house valuable citrus trees and exotics on estates.
In some cases, Ms. de Wolfe expected her clients to be able to use this type of room in the cold months, thus some of her trellis rooms were heated for such use and referred to as the “Winter Garden Room.”
These rooms contained a mixture of fine French furniture, Chinese antiques, garden statuary, oriental carpets, floral themed metal lighting fixtures, and seemingly casually placed potted specimen plants. Here the lady of the house could relax amongst rare tropical plants, and receive guests for tea, in a less formal, but still, luxurious atmosphere.
Alexandra Leighton of Garden Schemes & Leighton H. Coleman III of Leighton & Associates, combine their respective garden/conservatory design and interior decorating talents to recreate De Wolfe’s sumptuous but causal style for today.
“Having attended parties in the old Lane estate, I recall the spirit of fun created by Elsie de Wolfe’s décor,” said Alexandra Leighton. “Just as she freely mixed styles and periods, we try to integrate exterior and interior elements in designing garden rooms, terraces and conservatories. For instance one can pull in a vintage garden piece and dress it in contemporary silks or cast a period dining room chair in a modern material and use it outdoors.
“While we were conscious of De Wolfe’s imprint and period details, we pushed it to make it a bit more Modern by playing with scale of furniture and textile colours” adds Leighton H. Coleman III, of Leighton & Associates “Like Elsie, we drew upon the very best vendors and artisans for both antiques and custom made items, this delightful ‘Knole’ sofa by George Smith, its timeless style dates back 400 years to the earliest known example at Knole House in England.”

